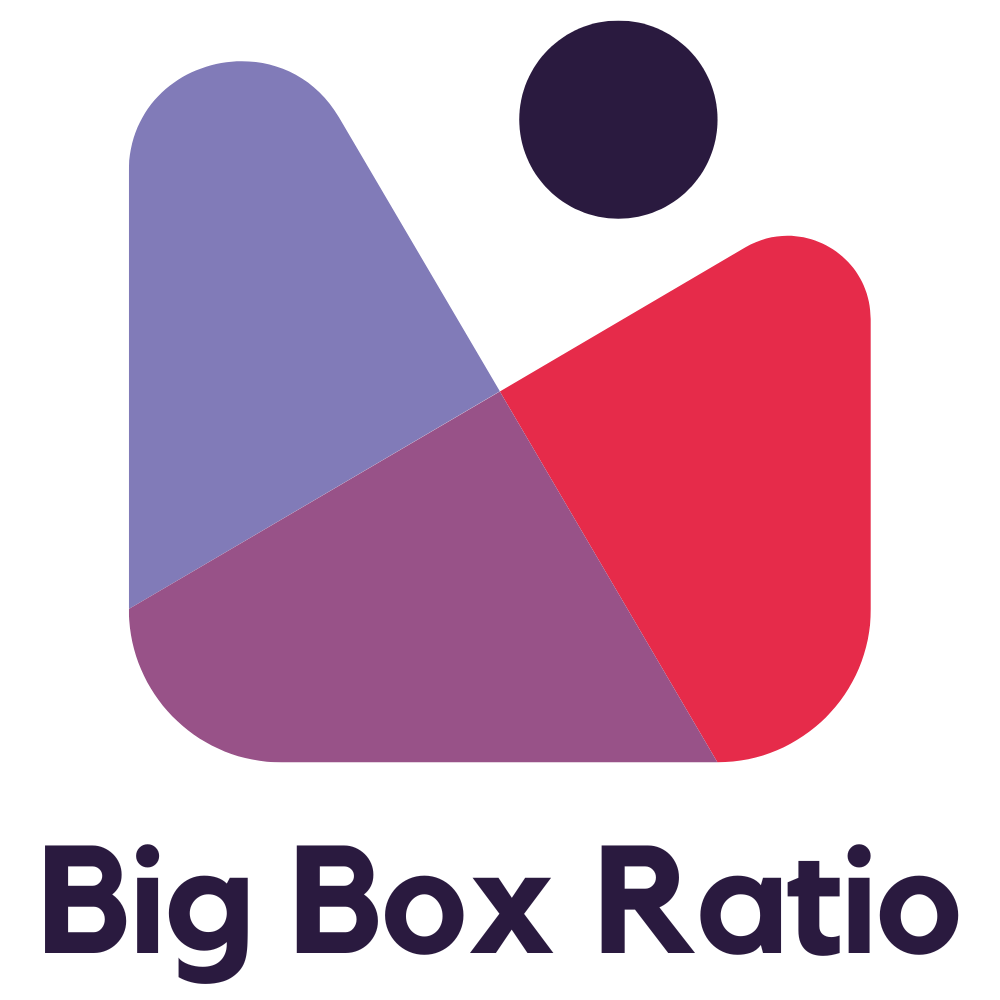Looking to rent out your apartment in the medium term at a competitive price? While location plays a major role, other factors can significantly impact your success. The floor plan, room layout, and overall room concept are essential in meeting the expectations of potential tenants.
There’s no single “right” approach—what works best depends on your target audience. For example, the needs of a family with two children differ greatly from those of a single professional working from home. Renting out furnished rooms for shared living arrangements? That calls for yet another unique concept.
Today, we’re diving into practical ideas to help you make the most of your property and appeal to the right audience. For more tips and resources to enhance your space, explore TreasureBox for affordable furniture and storage solutions.
Renting a furnished apartment: Floor plan and room concept
Before diving into the specific needs of different tenant groups, here’s a general tip: furnished apartments are in higher demand and consistently command better prices. Whether you’re renting your property for the medium or long term, furnishing it can make a big difference.
Benefits of Furnished Apartments
Preferred by Medium-Term Tenants
- Tenants renting for 30 days or more typically expect fully furnished properties.
- A furnished apartment can be the deciding factor when choosing between options.
Higher Rental Prices
- Landlords can charge more for furnished properties compared to unfurnished ones.
Landlord Protection
- Renting through platforms like Spotahome offers added benefits, such as insurance coverage for landlords and their properties up to a specific amount.
Optimizing Floor Plans with Furnished Spaces
Furnishing your property also gives you the opportunity to enhance the floor plan and room concept:
- Use Retrofitted Walls: Add plasterboard walls to reconfigure the space, creating entirely new functional areas.

- Transformative Layouts: A one-room studio can be easily converted into an apartment with a study, a feature that is particularly appealing to remote workers and digital nomads.
Living Room: Essential or Optional? Optimizing the Floor Plan for Shared Rentals
Renting out individual rooms in a shared apartment can be a win-win for both landlords and tenants, often providing financial benefits for both sides. If you’ve already compared the potential return from renting your property as a shared flat versus an entire apartment, you likely understand the advantages.
Target Group: Students and Shared Housing
Students, particularly in university cities, are ideal candidates for medium to long-term rentals. If you’re considering converting your property into a shared flat, keep these points in mind:
- Separate Room Access: Each room should be accessible without passing through another. This layout is crucial for privacy and functionality.
- Living Room Trade-Off: Many shared flats forego a dedicated living room to create an additional rentable single room. However, including a communal space in the floor plan can enhance the living experience. A spacious kitchen can often serve as both a cooking and gathering area.
- Storage Considerations: Focus on maximizing storage in private rooms rather than communal spaces, as personal storage tends to be more important in shared flats.
Target Group: Families
If your target audience is families, the layout will require different priorities:
- Living Room is Key: A family-friendly apartment should include a living room for shared activities and relaxation.
- Ample Storage: Include sufficient storage for toys, strollers, and other bulky items.
- Additional Bathrooms: Depending on the family size, a second bathroom can be a significant selling point.
Uneven Room Sizes
Shared flats don’t necessarily require rooms of equal size. Unevenly sized rooms can still work well if rental prices are set transparently based on square footage. Listing individual rooms or the entire apartment on rental platforms gives you flexibility in marketing your property to meet tenant preferences.
By tailoring the layout to suit your target group, you can maximize both tenant satisfaction and your property’s rental potential. Similar design principles are applied in apartments for rent in salt lake city, where thoughtful layouts and functional furnishings help attract long-term tenants seeking both comfort and convenience.
Bleisure Travel and Smart Work: Catering to Emerging Trends
In recent years, travel has evolved to embrace new lifestyles and work arrangements. The rise of digital nomads has fueled a growing trend: bleisure travel, which blends business (work) with leisure activities.

This shift has created specific requirements for rental properties catering to this audience.
Key Features for Bleisure Travelers
- Reliable Wi-Fi: A fast and stable internet connection is essential for remote workers who depend on video calls, file sharing, and online collaboration.
- Well-Equipped Workspace: Provide a comfortable and functional workstation, including a desk, ergonomic chair, and sufficient lighting.
- Noise Insulation: Good soundproofing helps minimize distractions, creating a more productive environment.
- Quiet Study Area: Position the workspace or study in a quieter part of the apartment to enhance focus and comfort for tenants balancing work and leisure.
By tailoring your property to meet the needs of bleisure travelers and remote workers, you can attract a growing segment of tenants seeking both functionality and relaxation in their accommodations.
Conclusion
Adapting rental properties to meet the needs of modern travelers and remote workers can significantly boost their appeal and profitability. Trends like bleisure travel and smart work highlight the importance of features such as reliable Wi-Fi, quiet workspaces, and thoughtful layouts. By incorporating these elements, landlords can attract tenants who value both productivity and comfort, ensuring their properties stand out in a competitive market. Embracing these changes allows you to cater to a dynamic and growing audience while maximizing the potential of your rental property.





